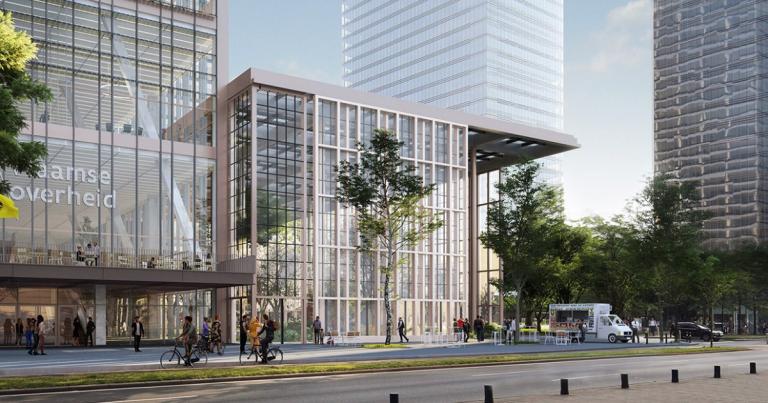Architectural Greenhouse Concept - innovative project ZIN in No(o)rd
We are proud to tell you of a new and innovative project.

Greenhouse technology & urban environment
Greenhouse technology can play a significant role in the green environment of the city.
Zin in No(o)rd in Brussels & Forzon
This innovative project is charged with converting the WTC I and II towers in the heart of the North Quarter. In addition to the offices, sports areas, catering and commercial spaces and courtyard gardens, a spacious glasshouse will be built on the ground floor. This will not only serve as an entrance but will become a public meeting place and link to the city.
The ZIN project will bring together various functions in a highly innovative manner; living, working and life are combined in one building.
Signing of the collaboration
The project was designed by the renowned architectural practice 51N4E. The client, TM Open Minds bouw, have entrusted us with the contract for this innovative glasshouse.
The concept
The glasshouse, with a surface area of 1800m² and a height of 20 metres, will be a green oasis in the middle of the city. It is a tall structure in steel and glass.
Forzon will provide both the primary steel structure designed by Greisch and the the aluminium facades and glass roofs.
The glass roofs are a sequence of asymmetrical gable roofs. In the pitched side, photovoltaic cells are integrated into the glass. The sun protection, ventilation, irrigation and climate computer are also provided by Forzon.
Sustainability at the service of user comfort
The glasshouse will be produced using a method of sustainable product development and will be Cradle to Cradle certified (C2C). The focus is on the reusability of products so that they can be recycled as raw materials for future generations.
A glasshouse as a green place in all seasons
Throughout the seasons, the visitor to this building will get the feeling of entering a park. It will be a green place where man and nature thrive in harmony. The space can be used in a multifunctional way: a coffee break at a food truck, an event with an audience or a completely closed space for private purposes.
Forzon ... your partner for architectural roof structures
The new ZIN-Complex will house the Second Flemish Administrative Centre in Brussels. The other Administrative Centre, the Herman Teirlinck Building on Tour&Taxis is characterised by a large atrium, also provided by Forzon.
This atrium is made of steel beams over a span of about 20m. On the basic structure, a grid of aluminium profiles was specifically designed for the glass distribution. The entire roof structure is walkable and equipped with the necessary lifelines. On the inside, the steel structure is covered with acoustic perforated aluminium finishing sheets and painted. Behind these finishing sheets, both fire-resistant protection for the steel and soft acoustic material was applied.
